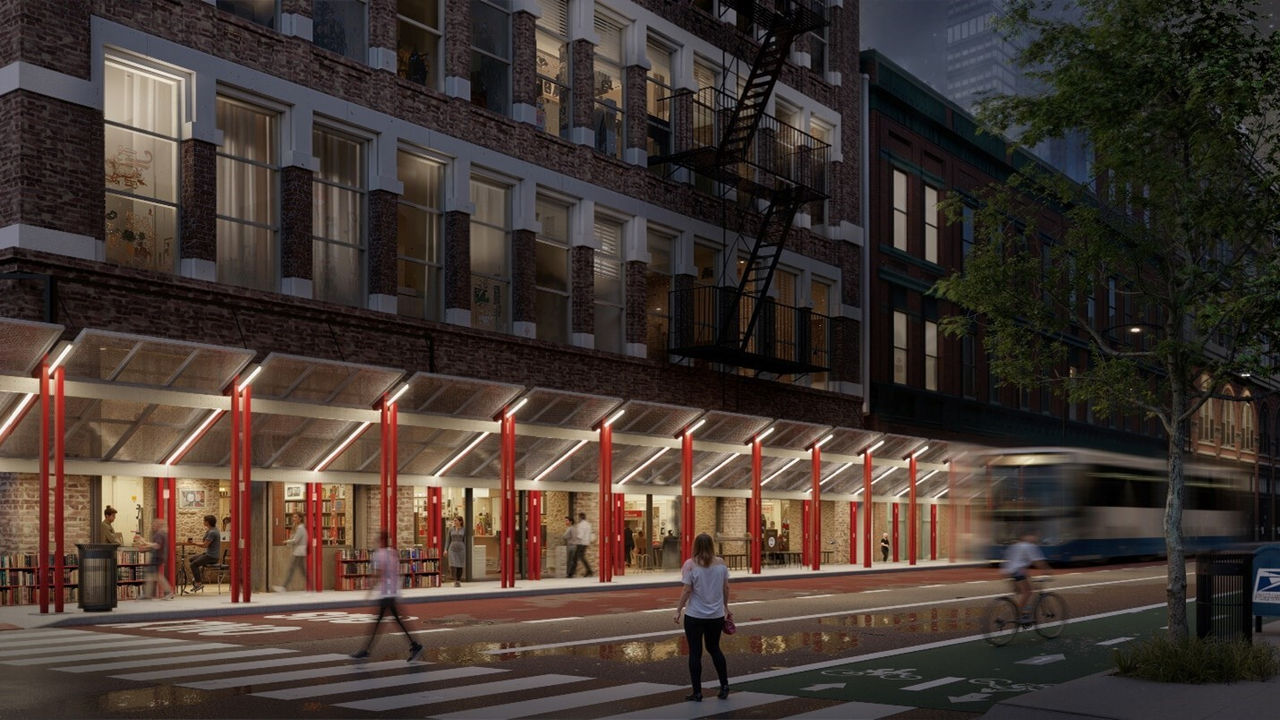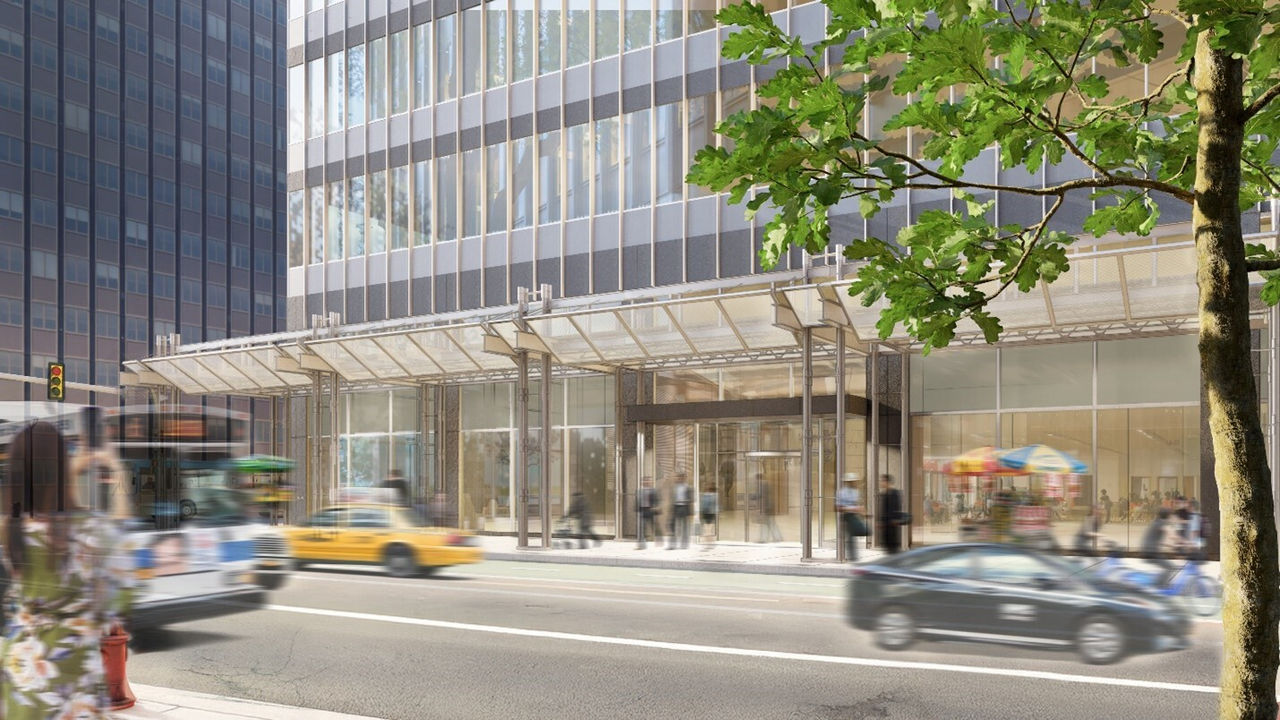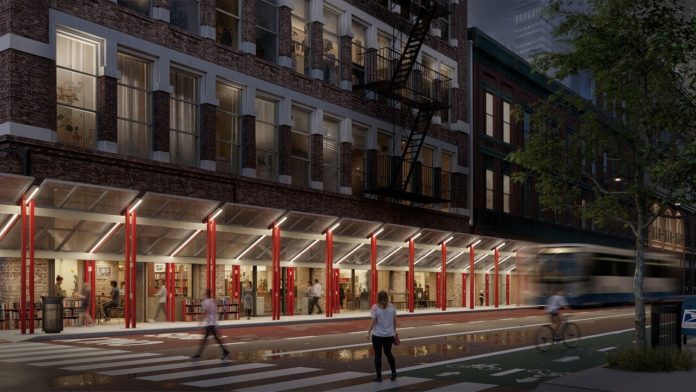New York Construction Report staff writer
New York City has unveiled six redesigned sidewalk shed models to replace the traditional green pipe-and-plywood structures long used to protect pedestrians around construction sites and buildings undergoing façade repairs.
The designs, produced by Arup and the Practice for Architecture and Urbanism (PAU), are part of the city’s “Get Sheds Down” initiative, which seeks to reduce the number of long-standing sheds across the five boroughs while improving sidewalk conditions.
“For too long, scaffolding and outdated and cumbersome sidewalk sheds have blocked sunlight, hurt small businesses, and cluttered our neighborhoods,” Mayor Eric Adams said. “By introducing these six modern designs and pairing them with the first-ever, evidence-based engineering study of our city’s façade safety requirements, we’re proving that safety and good design can go hand in hand.”
The city also released findings from a comprehensive engineering review of the Façade Inspection & Safety Program, or FISP. The study, conducted with engineering firm Thornton Tomasetti, analyzed tens of thousands of inspection reports and recommended updates intended to reduce unnecessary scaffolding without compromising public safety.
Each design team produced three concepts:
The Speed Shed (PAU): A light-duty, quick-deploy system for short-term repairs. It features an angled roof and netting that allows more daylight onto the sidewalk.
 The Rigid Shed (Arup): A heavy-duty system for major construction and tower crane operations, designed to take up less sidewalk space.
The Rigid Shed (Arup): A heavy-duty system for major construction and tower crane operations, designed to take up less sidewalk space.
 The Baseline Shed (PAU): A versatile design available in light- and heavy-duty versions with a transparent angled roof.
The Baseline Shed (PAU): A versatile design available in light- and heavy-duty versions with a transparent angled roof.
 The Air Shed (Arup): A building-anchored cantilevered system lifted off the ground, eliminating sidewalk posts for façade or window work.
The Air Shed (Arup): A building-anchored cantilevered system lifted off the ground, eliminating sidewalk posts for façade or window work.
 The Wide Baseline Shed (PAU): Intended for wide sidewalks on major corridors, with heavy-duty columns spaced farther apart.
The Wide Baseline Shed (PAU): Intended for wide sidewalks on major corridors, with heavy-duty columns spaced farther apart.
 The Flex Shed (Arup): A light-duty design with adjustable heights and column placement to navigate street furniture and building features.
The Flex Shed (Arup): A light-duty design with adjustable heights and column placement to navigate street furniture and building features.
The Department of Buildings will advance all six models through its rulemaking process. The agency expects them to appear on city sidewalks as early as 2026.
“These new shed designs are leaps and bounds above what we see on sidewalks today,” said Jimmy Oddo, commissioner of the Department of Buildings. “Coupled with evidence-based façade inspection reforms, they will help unclog pedestrian spaces for our fellow New Yorkers.”
More than 15,200 sidewalk sheds have been removed since the Get Sheds Down initiative launched in 2023, including 1,663 that had been in place for at least three years. DOB also reports a 10 percent net reduction in sheds citywide.
Beginning in 2026, new enforcement measures will require sidewalk shed permits to be renewed every 90 days with proof of repair progress. Property owners could face Public Right of Way Penalties of up to $6,000 per month for sheds standing longer than 180 days. Sheds in place for three years or more will trigger stricter enforcement and possible court action.
Thornton Tomasetti’s 18-month study recommended several updates to FISP, including:
-
adopting a six-year inspection cycle for all buildings,
-
clarifying the definition of unsafe conditions,
-
limiting shed requirements to locations with truly hazardous façade issues,
-
reducing the number of required hands-on inspections for lower-risk buildings,
-
creating stricter standards for buildings with chronic deterioration,
-
expanding potential use of drones, and
-
improving guidance for private façade inspectors.
The Department of Buildings is preparing updated rules and an industry guide to support consistent inspections and reduce unnecessary shed installations










