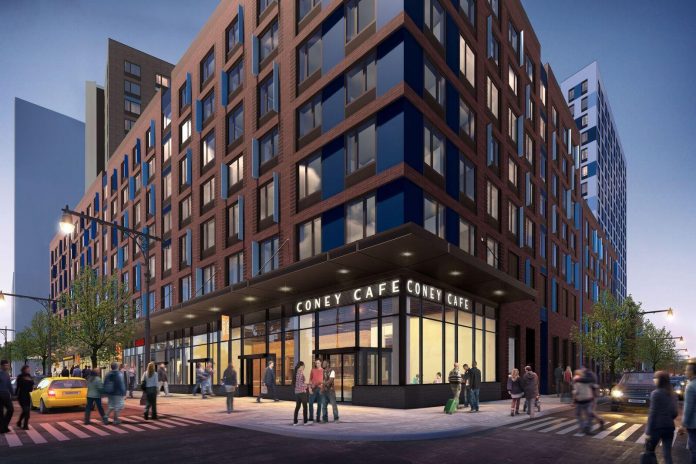BFC Partners, L+M Development Partners, and Taconic Investment Partners have joined the New York City Department of Housing Preservation & Development (HPD), the New York City Housing Development Corporation (HDC) and the New York City Economic Development Corporation (NYCEDC) to break ground on Phase I of a 1,000-unit Coney Island development.
The project’s first phase, an affordable project designed by Handel Architects, will include 446 units for the formerly homeless, very low-, low- and moderate-income households and is expected to open in 2021.
The first phase of the three-phase project will include two 16-story towers above a seven-story podium, with office space for the NYC Human Resources Administration occupying 66,000 sq. ft. on the ground and second floors in one building.
The project will include two landscaped roof decks on the 8th floor for passive recreational use. The buildings will feature distinctive material and color combinations to reflect the palette of its beachfront location and fit within the context of the neighborhood.
All residential units and mechanical equipment will be located above the ground floor, and the buildings will include deployable flood barriers at the main residential entrances to prevent flooding within the building.
Similarly, the retail spaces will be flood-proofed, providing resiliency to future businesses. Retail frontage along Mermaid and Surf Avenues will help to activate this corridor and expand the Coney Island commercial district west. The project is located two blocks from the Stillwell/Coney Island subway stop and two blocks from the historic Coney Island Boardwalk.










